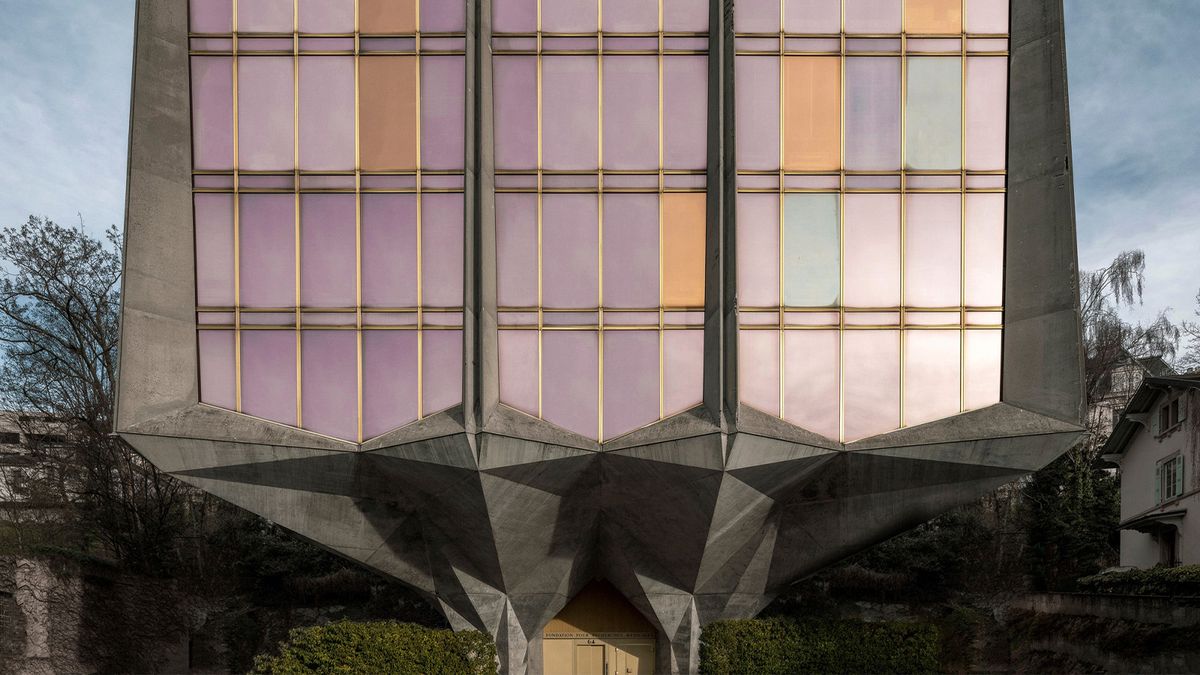The northern suburb of University Park is the leafy setting for this new Dallas house designed by local studio Smitharc Architecture + Interiors. Despite being just a few miles from downtown Dallas, this is a verdant, suburban oasis, home to Dallas Country Club and golf course.
The family house – named St Andrews Residence – sits on a wedge-shaped site directly opposite the greens, with the plan arranged to take in the views across the street.
Covering some 9,000 sq ft, the programme accommodates the busy lives of a family with three children. The lower-ground floor is a playground of function and entertainment, housing a garage, gym, ballet room, golf simulator room and den, while the ground floor is extensively glazed, with the main living spaces looking out onto the tiered lawn that steps up from the street at the front, and across a pool and garden at the rear of the property.
The main bedroom is also housed on the ground floor, while the children’s rooms, guest suites, and an art studio are set on the upper level, with a rooftop lounge located on the upper deck.
Despite its suburban location, St Andrews Residence has more in common with the glass and steel spires of downtown, with sleek finishes, overscaled interiors and high-tech detailing.
The most dramatic feature is the 13 ft-tall sliding glass walls, set within steel frames along recessed tracks to allow the living spaces to open up to the garden.
These are paired with slatted steel solar screens, which help keep the hot Texan sun at bay during the heat of the day. The architects claim inspiration from rural vernacular architecture, back when screening was the only way to condition air.
The main service spaces are all contained within the central spine, a monumental wall clad in Indiana limestone that also acts as a buffer between the glassy, public realm and the more private areas of the house. This stone wall is lit from above by a skylight that runs almost the entire length of the house, an impressive 93ft, cutting through the living room, dining area, kitchen, utility room and main bedroom.
Unadorned I-beams support bleached cypress-clad ceilings, with a Bulthaup kitchen in satin aluminium to continue the industrial palette. The other key interior element is the staircase, which blends a ribbon of folded steel with a sturdy curved support.
The glazed living space is effectively a pavilion separating the house’s front and back garden, complete with sliding doors that create a pathway right through it.
This is a house conceived for entertaining, carefully concealing its scale and scope through the set-back design and modest street frontage. §
http://dlvr.it/SS2nWT
Abonați-vă la:
Postare comentarii (Atom)
Step inside La Tulipe, a flower-shaped brutalist beauty by Jack Vicajee Bertoli in Geneva
Sprouting from the ground, nicknamed La Tulipe, the Fondation Pour Recherches Médicales building by Jack Vicajee Bertoli is undergoing a two...

-
Guy Bolongaro’s photography approach has an infectious and palpable energy on set. Our recent April 2022 issue shoot was no different, with ...
-
Hedi Slimane pays tribute to the organic form of Jean Arp’s work Ptolémée II, in the latest itineration of the Celine Bijoux d’Artistes Proj...
-
The Sotheby’s Milan charity auction in aid of UNICEF takes place tomorrow, including 15 designs from the "Design to Move; 40 Creations ...

Niciun comentariu:
Trimiteți un comentariu