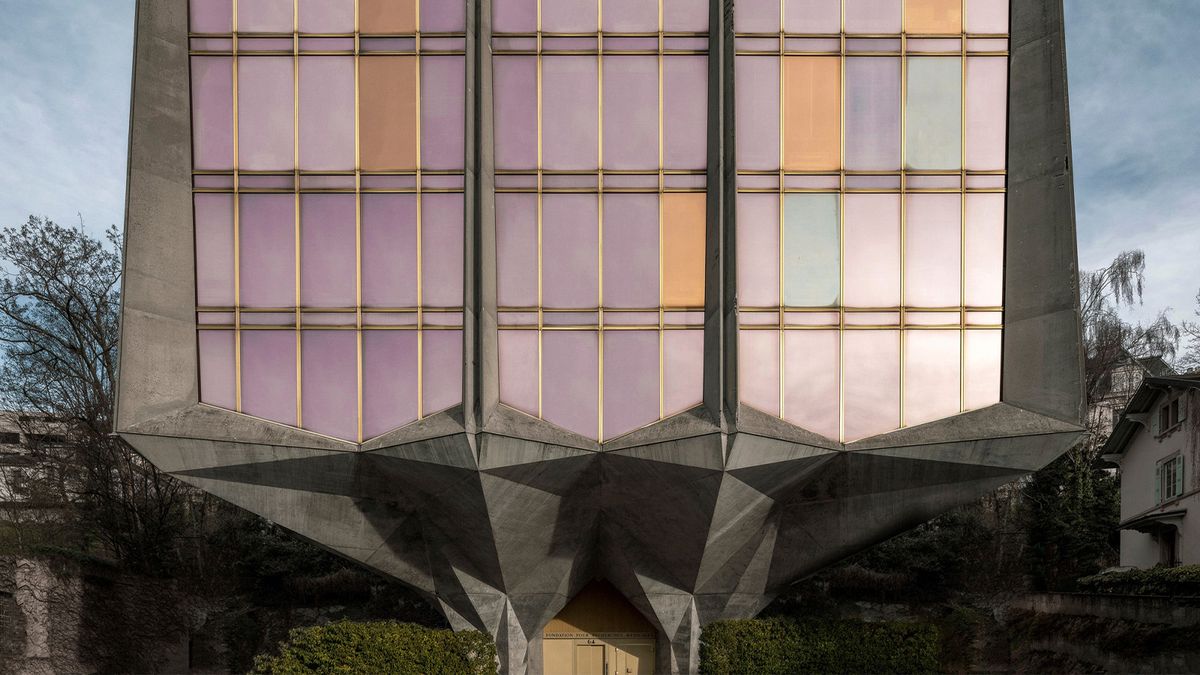Judging from the serene countryside scenes outside this striking residence in Austin, Texas, you wouldn’t be able to guess that the family home is just a stone’s throw from the booming downtown area. The project, designed in careful, warm minimalism by American architecture firm Studio DuBois and interiors practice Elizabeth Stanley Design, is the Austin house of Elizabeth Stanley, her husband Aaron, their three children and two dogs. ‘We wanted a house nestled into the landscape and somewhat enigmatic from the front, where the heavy walls create mystery and privacy,’ say the clients.
Studio DuBois obliged and composed the calming, minimalist architecture of the house using clean, crisp surfaces out of smooth concrete, simple geometric volumes and swathes of glazing, which frames the surrounding landscape and connects indoors and outdoors seamlessly. ‘The property is one of the most exceptional building sites in the greater Austin area – expansive and open to the sky, with a profound serenity and unique sense of place. We wanted the experience of the house to be an expression of this remarkable site,’ says studio founder Mark DuBois.
Elizabeth Stanley led the interior design, enriching the decor with vintage furnishings and art from the family’s personal collection. The result is both graceful and sophisticated, but also quite dramatic – yet in a quiet, understated way. This warm minimalism is emblematic of Stanley’s studio’s approach, which is executed here to perfection. Accents of colour appear throughout via the artworks, which add layers of texture and intrigue to the interior.
The design uses ‘a restrained colour palette’, says Stanley, where ‘the black bar is one exception, to add drama’. Elsewhere, furniture ranges from various classic Pierre Jeanneret ‘Kangaroo’ pieces, a Living Divani sofa, Charlotte Perriand stools and George Nakashima chairs to contemporary items by Michael Anastassiades and Faye Toogood.
The green outdoors is another key protagonist at every turn of the house, with long views outwards dominating the space. A series of external areas, from terraces to a generous entryway and a swimming pool, enhance the links between nature and this Austin house throughout. §
http://dlvr.it/SRFBD9
Abonați-vă la:
Postare comentarii (Atom)
Step inside La Tulipe, a flower-shaped brutalist beauty by Jack Vicajee Bertoli in Geneva
Sprouting from the ground, nicknamed La Tulipe, the Fondation Pour Recherches Médicales building by Jack Vicajee Bertoli is undergoing a two...

-
Guy Bolongaro’s photography approach has an infectious and palpable energy on set. Our recent April 2022 issue shoot was no different, with ...
-
The Sotheby’s Milan charity auction in aid of UNICEF takes place tomorrow, including 15 designs from the "Design to Move; 40 Creations ...
-
Hedi Slimane pays tribute to the organic form of Jean Arp’s work Ptolémée II, in the latest itineration of the Celine Bijoux d’Artistes Proj...

Niciun comentariu:
Trimiteți un comentariu