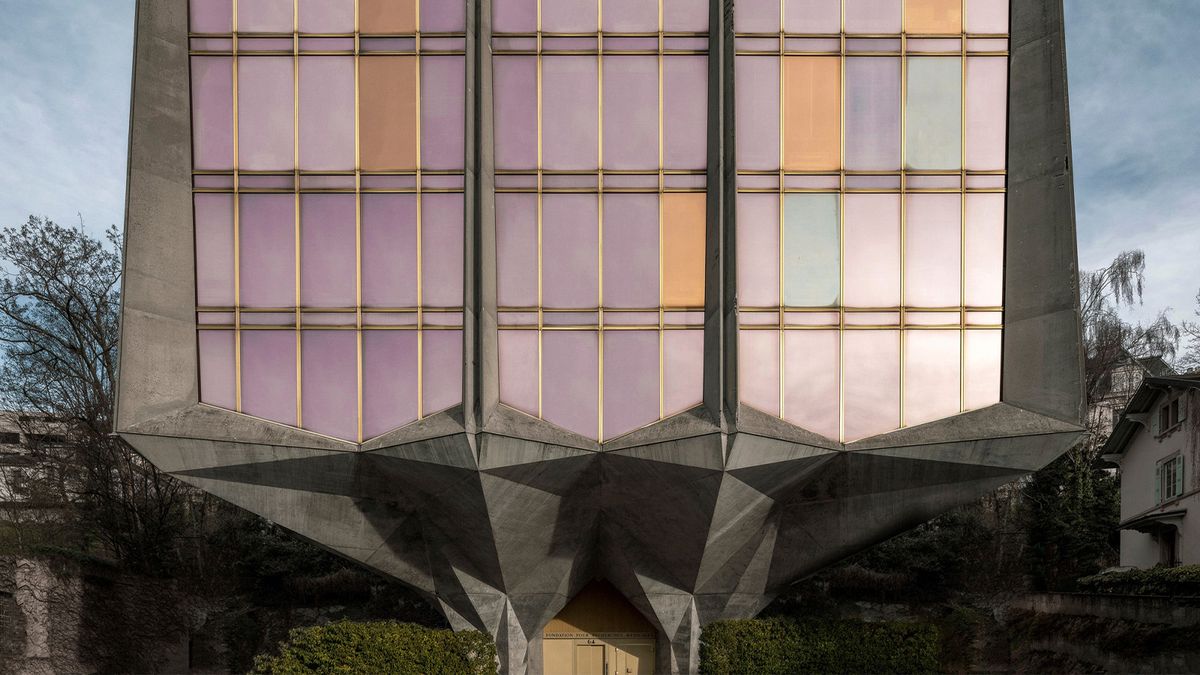‘A dining hall in Cambridge is so much more than just that. It is a home away from home. It is in use from dawn till dusk,’ says Homerton College’s former principal Professor Geoffrey Ward (who was in place when the project was developed). He is referring to the newest addition within the grounds of Homerton, a University of Cambridge college that was founded in 1768. The new building’s green-blue and reddish, geometric composition is courtesy of fast-emerging London architecture practice Feilden Fowles. Highly crafted, subtly expressive and considerate, it stands out, while cleverly blending in – welcome to the finely tuned Homerton College Dining Hall.
The previous dining hall was housed within the college’s existing historical buildings, but was in need of space and modernisation. The back-of-house kitchen spaces were dark and cramped, the various areas felt disconnected and not entirely fit for purpose, and overall, the need for a refresh became increasingly evident. A competition in 2017 hailed Feilden Fowles as its winner, and the young studio, headed by Fergus Feilden and Edmund Fowles dived straight in, working non-stop throughout the pandemic on the building – which has just opened its doors to students.
The structure feels distinctive and playful from the outside, its base made of salmon-tinted concrete, and its top clad in highly crafted, green-blue faience tiles. A butterfly roof is a confident gesture that marks its presence on campus. At the same time, the building nods respectfully to the nearby historical architecture, such as the adjacent Arts & Crafts Ibberson Building and the Victorian Gothic Revival great hall’s copper-clad spire, which is reflected abstractly in the new roof’s pointy edges. Meanwhile, a 3m grid on the façade creates a comforting visual rhythm.
‘Why did we go with [Feilden Flowes]?’ asks Prof Ward. ‘One part is the building itself. It has a soaring beauty with its butterfly roof. We also very much like the sensitivity they introduced that the building would have with its neighbours. They interpreted this from the get-go. There are echoes of the great hall with the sheer size of it all.’
Inside, the playfulness gives way to some serious grandeur – albeit of a subtle, sophisticated kind. The main dining hall, placed underneath the butterfly roof in a striking, triple-height space, is the composition’s pièce de résistance, although every area appears carefully thought out – from the open-plan lounge (which turns into an impromptu workspace when filled with students and their laptops) to the brand new, bright and airy kitchen, that offers a range of green views.
‘A few themes were really important to us, especially the openness of the building, creating something that is porous,’ says Fowles. ‘The pigmented concrete is an organising divide. There is openness in the back-of-house too. We were trying to create a melting pot of student interactions.’
Attention to detail, such as inlays, seams, the building’s timber structure and terrazzo floor, are composed carefully throughout. Sustainability consultants at Max Fordham helped put together a wealth of eco-conscious credentials, including passive ventilation, the use of a ground source heat pump that reduces CO2 emissions from heating and hot water by approximately 40 per cent, and the fact that this is an all-electric building. Expressed timber frame elements on the upper part of the building have an uplifting, as well as soothing – and sustainable architecture-friendly – effect.
At the same time, informal interaction spaces have been carved across the building – from courtyards and cloisters to generous built-in seating in the façade, inside and out. This celebrates and highlights the building’s social, open and accessible character, and its pivotal role in daily student life, flagging up once again how the Homerton College Dining Hall was designed specifically for its site and community. §
http://dlvr.it/SQNy4h
Abonați-vă la:
Postare comentarii (Atom)
Step inside La Tulipe, a flower-shaped brutalist beauty by Jack Vicajee Bertoli in Geneva
Sprouting from the ground, nicknamed La Tulipe, the Fondation Pour Recherches Médicales building by Jack Vicajee Bertoli is undergoing a two...

-
Guy Bolongaro’s photography approach has an infectious and palpable energy on set. Our recent April 2022 issue shoot was no different, with ...
-
Rafael Lozano-Hemmer brings heart and human connection to Miami Art Week 2022 with Pulse Topology, an interactive light installation at Supe...
-
Looking at it peeking through the Dubai skyline, it feels clear that the Museum of the Future was not designed to be subtle; rather, it was ...

Niciun comentariu:
Trimiteți un comentariu