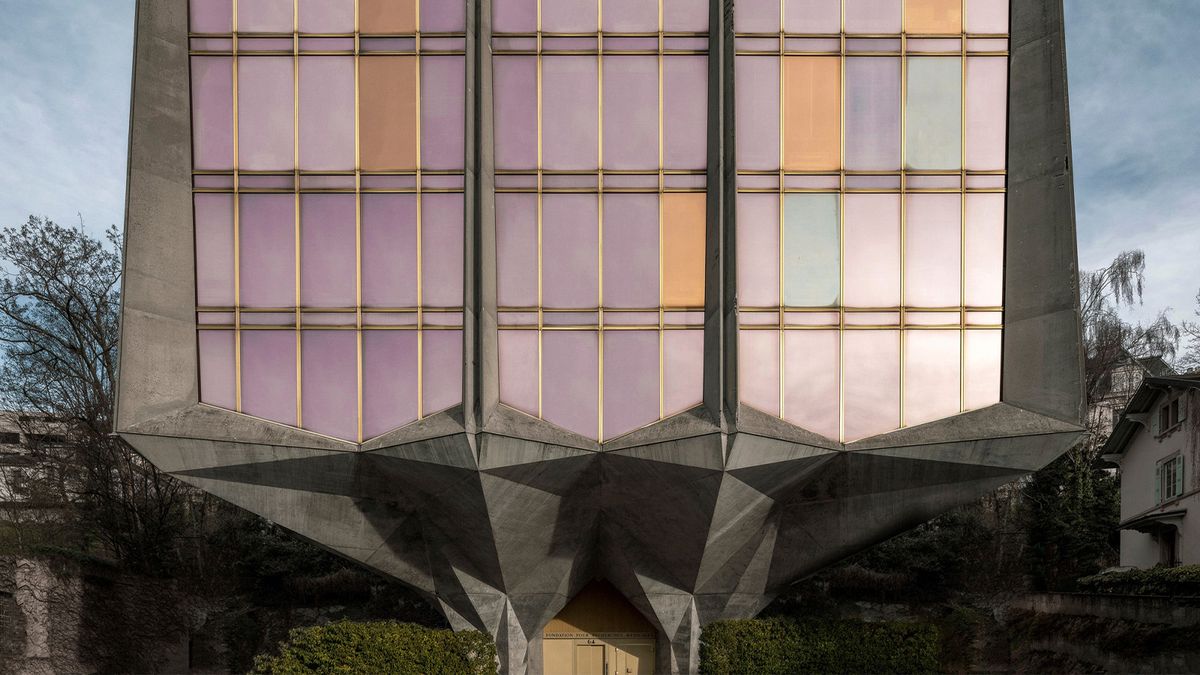A robotic arm, quietly and relentlessly at work, may come into view as you walk around the new RCA Battersea campus in London. Its presence is the result of the freshly completed Royal College of Art Battersea Campus Building, which, designed by Herzog & de Meuron, has opened its doors for the university’s creative community. This visibility also emphasises the RCA’s expansion, focus and transformation into a STEAM (science, technology, engineering, art and mathematics) postgraduate university, where subjects such as computer and materials science, robotics, advanced manufacturing and intelligent mobility are placed at the heart of the school.
Within this context, Herzog & de Meuron’s relatively low, linear building feels like an ode to brick, featuring the Swiss duo and team’s long-standing explorations in material, surface and texture. Clad mostly in brown blocks and glass and featuring hardwearing concrete floors, the new structure includes four storeys of studios and workshops (for art and design); The Hangar – a double-height, 350 sq m multifunctional activity space; a dedicated robotics space; a research and development section; a purpose-built home for the Helen Hamlyn Centre for Design; and a seminar and conference facility. The overall character seems industrial, utilitarian; this is a building conceived as a workshop.
Working with the neighbourhood’s volumes, materials and heritage, the architects moulded a complex that is divided into two sections – a longer, lower, north one, defined by vertical, brick-clad lines and a sawtooth roofline, and a narrower south one that is not only taller, but also feels more ‘vertical’ too, as it’s wrapped in a layer of off-white fins. The two volumes are connected internally and externally through patios and a café that spills outside and invites the users to take over every corner (there is a public pathway to the café too, so anyone can join in). There’s an openness and porosity throughout that was a strong part of the design intention, as the surroundings and passers-by are invited in, and departmental cross-pollination is encouraged.
Plenty of sunlight, natural ventilation and solar panels form part of the building’s environmental strategies. ‘The RCA campus in Battersea is conceived as a porous and flexible “territory” of platforms upon which the varied needs of the RCA curriculum are given space to change and grow, enabling the transformation of space as needed during this process. The studio and research buildings are designed as communities unto themselves – place[s] that encourage interactions between students, faculty and staff. Our intention is also to create a civic connector, encouraging circulation through the site and inviting exchange between members of the RCA community, the neighbourhood and [the] wider city,’ the architects explain.
The building opens with an exhibition curated by artist and photographer Rut Blees Luxemburg in its Hangar event space. ‘Future Archive’ features an exploration of the building’s construction process – from documentary photography of the volumes going up (some artfully created by Blees Luxemburg herself, as photographs printed on concrete slabs) to the participation of the building-site workers and more.
The show, which aims to ‘bring to the fore the often hidden narratives of architecture and construction’, will move to the RIBA on 1 June 2022, to mark the start of the London Festival of Architecture, and will remain there until 9 July. §
http://dlvr.it/SR2SQL
Abonați-vă la:
Postare comentarii (Atom)
Step inside La Tulipe, a flower-shaped brutalist beauty by Jack Vicajee Bertoli in Geneva
Sprouting from the ground, nicknamed La Tulipe, the Fondation Pour Recherches Médicales building by Jack Vicajee Bertoli is undergoing a two...

-
Guy Bolongaro’s photography approach has an infectious and palpable energy on set. Our recent April 2022 issue shoot was no different, with ...
-
The Sotheby’s Milan charity auction in aid of UNICEF takes place tomorrow, including 15 designs from the "Design to Move; 40 Creations ...
-
Hedi Slimane pays tribute to the organic form of Jean Arp’s work Ptolémée II, in the latest itineration of the Celine Bijoux d’Artistes Proj...

Niciun comentariu:
Trimiteți un comentariu