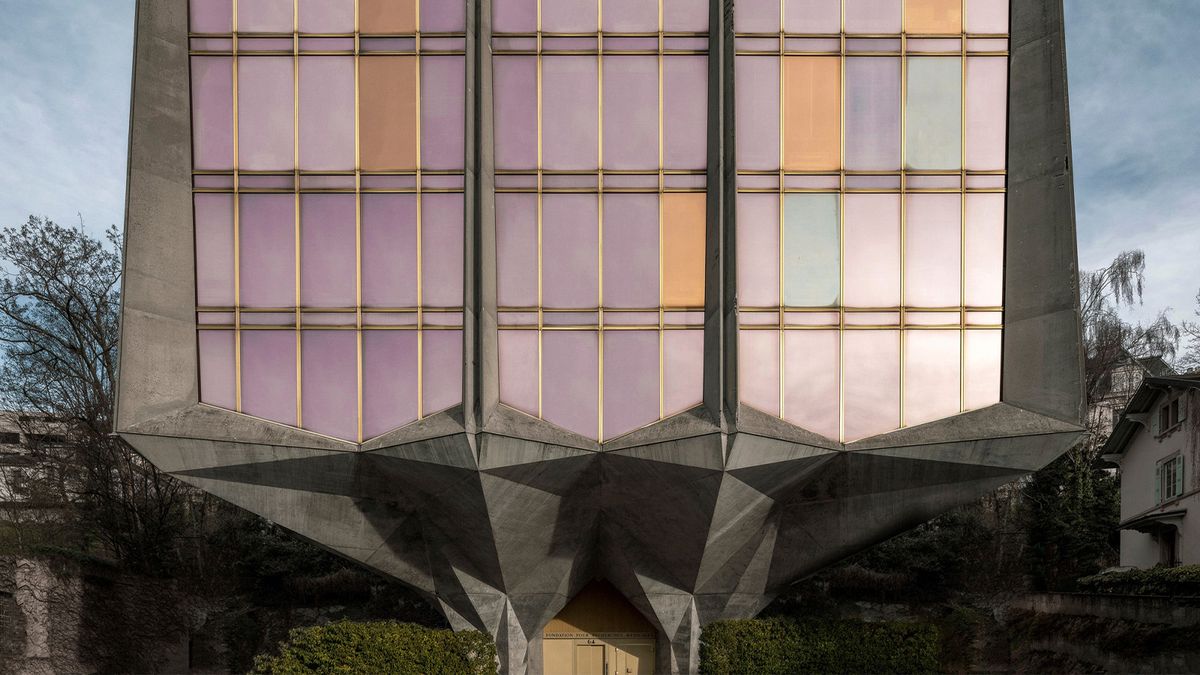K-Pop’s star-makers YG Entertainment have got a brand new headquarters – a piece of futuristic office architecture to match their impressive ability to have their fingers on the global cultural pulse, when it comes to musical talent and chart-topping successes. The building, now the home of these giants in the world-famous South Korean music scene, comes courtesy of Dutch architecture practice UNStudio and sits in Seoul’s Mapo district, next to Yanghwa Bridge and the green island of Seonyudo Park.
UNStudio says that the headquarters is ’inspired by YG Entertainment’s business and the music industry in general.’ The overall, streamlined shape of the building, in fact, draws on musical references. ’The protective shell of the new HQ building manifests as a new ‘urban speaker’. It is designed to be more reminiscent of a product than a building; one in which every design feature has a performative function,’ the architects say. Additionally, as the new structure is located next to the YG Building, a multi-functional practice and performance space belonging to the same company, its massing reflects that of its neighbour, maintaining harmony and continuation in this Seoul streetscape.
The building contains a workspace for employees, chic meeting rooms for the multiple stars on its roster, and recording studios. The aim, the architects explain, is to create a space that is functional but also uplifting, to make for an engaging and motivating working environment for the company’s numerous employees and visitors.
The interior’s light-coloured tones and large openings help towards that. They invite the light in and direct the gaze out. Playful geometries create a sculptural, futuristic environment, while allowing the natural light to bounce off the walls. Tall ceilings, planted areas and expressive shapes make for an arresting interior, with an atrium placed at the heart of the internal arrangement, glazed on one side to open up towards the views.
This also fits its site and context, as the plot is located on the edge between a housing district and a series of open urban spaces, including the river, a couple of parks and part of Seoul’s dense urban circulation network of roads and bridges. The project is designed to be orientated towards the long views of the adjacent public spaces and beyond - offering a sense of place in this dynamic and contemporary piece of office architecture. §
http://dlvr.it/SM8pPh
Abonați-vă la:
Postare comentarii (Atom)
Step inside La Tulipe, a flower-shaped brutalist beauty by Jack Vicajee Bertoli in Geneva
Sprouting from the ground, nicknamed La Tulipe, the Fondation Pour Recherches Médicales building by Jack Vicajee Bertoli is undergoing a two...

-
Hedi Slimane pays tribute to the organic form of Jean Arp’s work Ptolémée II, in the latest itineration of the Celine Bijoux d’Artistes Proj...
-
The Sotheby’s Milan charity auction in aid of UNICEF takes place tomorrow, including 15 designs from the "Design to Move; 40 Creations ...
-
Mareterra, a Monaco project boasting contributions by Renzo Piano, Norman Foster, Stefano Boeri and Tadao Ando, is set to become a new neigh...

Niciun comentariu:
Trimiteți un comentariu