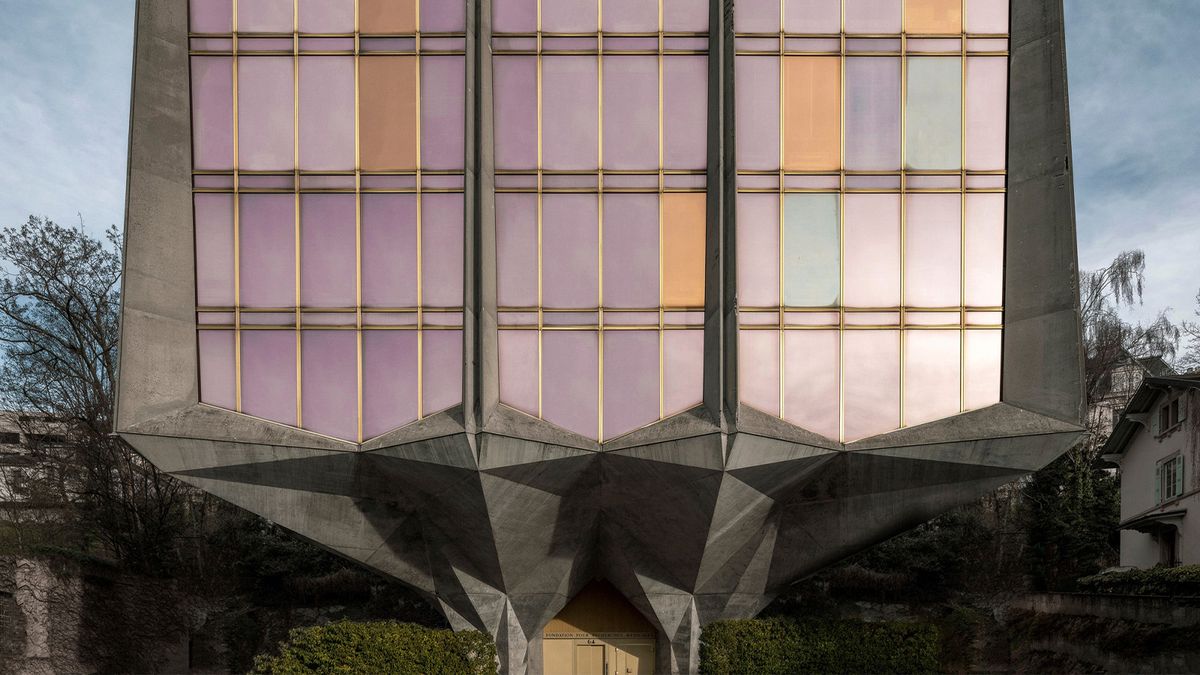It’s not uncommon for modern Japanese housing to be squeezed into tight plots and dense urban situations. It is a testament to an architect’s skill when functionality and generosity of space shine through, despite challenging conditions. This is also the case with Flat369, a multi-family residential project created by Kanagawa-based, Japanese architecture studio No.555 and set in the heart of Tokyo’s Setagaya district. The brief for the scheme, called for the creation of a six-unit apartment building in an extremely narrow lot, previously used as parking space.
No.555’s founder, Yokohama-trained architect Takuya Tsuchida, has been leading his agile, boutique office since 2005, focusing on a range of elegant residential, commercial and cultural projects. Regardless of the typology, the studio’s approach favours clean, geometric volumes, natural materials and neutral colour tones, resulting in subtle architectural compositions that feel calming, nodding to minimalist architecture – a path Tsuchida also took with Flat369.
Flat369: a prototype for Japanese housing
The project’s site was so narrow that even in its previous life as a parking lot, ‘it could only accommodate three cars parked end-to-end’, the architects recall. ‘Because the lot is so shallow, it was not possible to set aside space on each floor for horizontal circulation routes. Our solution was to include two vertical circulation routes (staircases), minimising the need for horizontal circulation. The client originally requested four studio apartments, but this would have resulted in overly long, thin rooms with little appeal.’
The architects’ counterproposal was to create six units instead, but add shared communal areas on the first floor, to enhance the lifestyle offering for the residents. This, together with the ground level’s planted courtyards, creates moments for social interaction between units, where life can unfold. Even with its small size and awkward shape, this Japanese housing project makes the most of the opportunities it’s offered through clever design and space-enhancing gestures. ‘We hope it will offer inspiration as one way to use the odd lots left behind in the development of highly congested central Tokyo,’ the architects conclude. §
http://dlvr.it/SLkWNQ
Abonați-vă la:
Postare comentarii (Atom)
Step inside La Tulipe, a flower-shaped brutalist beauty by Jack Vicajee Bertoli in Geneva
Sprouting from the ground, nicknamed La Tulipe, the Fondation Pour Recherches Médicales building by Jack Vicajee Bertoli is undergoing a two...

-
Guy Bolongaro’s photography approach has an infectious and palpable energy on set. Our recent April 2022 issue shoot was no different, with ...
-
Hedi Slimane pays tribute to the organic form of Jean Arp’s work Ptolémée II, in the latest itineration of the Celine Bijoux d’Artistes Proj...
-
The Sotheby’s Milan charity auction in aid of UNICEF takes place tomorrow, including 15 designs from the "Design to Move; 40 Creations ...

Niciun comentariu:
Trimiteți un comentariu