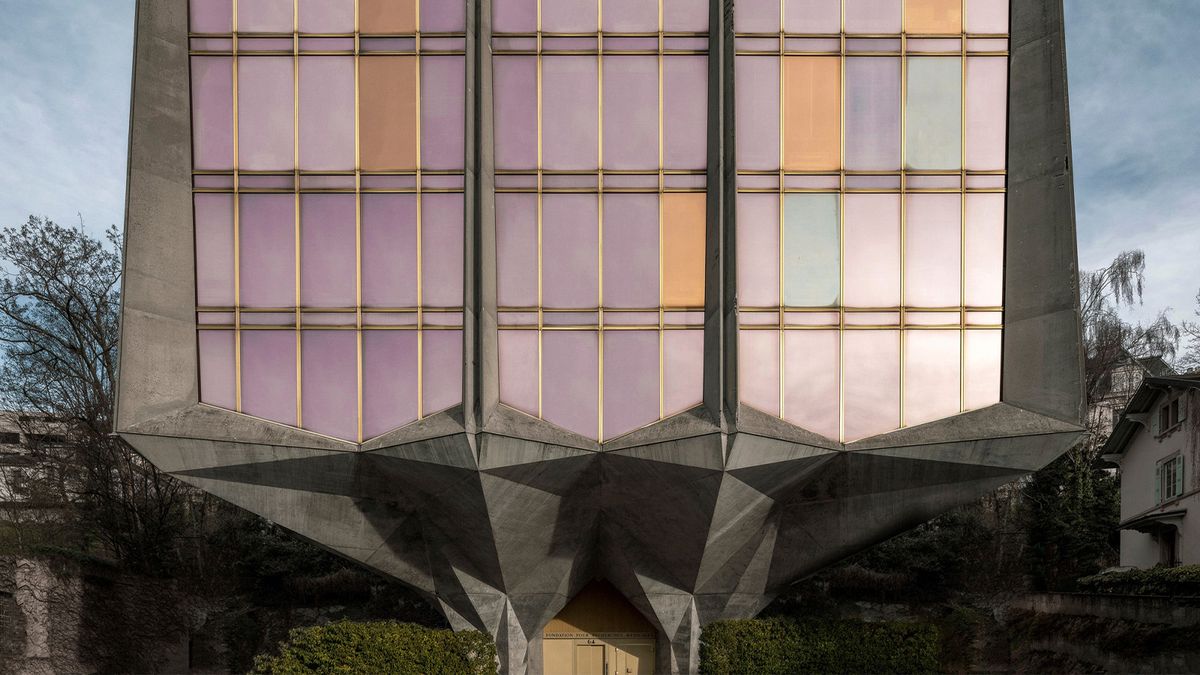Nestled on a cliffside of El Port de la Selva, this Costa Brava house is defined by its rocky environment. Designed by architects Marià Castelló and José Antonio Molina, the family home is created in exposed concrete, featuring a composition of volumes that break up the overall mass, almost like an abstracted version of a natural rocky outcrop – gently referencing the area’s pòrfit (porphyry), the type of dark-coloured and very hard rock that is omnipresent in the volcanic geology of this part of Spain.
The house’s design was informed by two contradicting forces: the desire to open the home up towards the region’s warm sun and the site’s long sea views, and the need to protect the inhabitants from the strong, cold winds from the north that frequently affect the coast. In order to tick both boxes, the architects crafted a design that divides the house into two levels – one that is embedded into the land, placed against the cliff’s rocky surface, and a second, top one, which is clad in glazing towards the water and features terraces and wide openings, acting almost like a viewing platform. This creates an interior that at points feels completely open to the elements, but is elsewhere sheltered and enclosed.
Costa Brava house inspired by its surroundings
On top of its contextual needs, this Costa Brava house, occupied by a family of six, also had to be generous and practical. Being partly buried in the ground meant that the design cleverly conceals the home’s real size, allowing it to be spacious inside while helping it appear more discreet from the street side.
The interior houses a total of four double bedrooms and a range of living spaces, most of which share dramatic views out to the Mediterranean. The structure’s concrete shell is equally pronounced inside, yet here it’s softened by a more diverse material palette. ‘To compensate for the intrinsic qualities of concrete, oak wood has been chosen to materialise the exterior carpentry, some cladding, custom-made furniture, etc, providing the whole with warmth and harmony,’ the architects explain.
Balancing seemingly opposing elements – privacy and openness, drama and subtleness, spaciousness and a contextual approach – this El Port de la Selva home is not only a practical and comfortable family home, but it also presents an architectural expression of its surroundings. §
http://dlvr.it/SKTzzz
Abonați-vă la:
Postare comentarii (Atom)
Step inside La Tulipe, a flower-shaped brutalist beauty by Jack Vicajee Bertoli in Geneva
Sprouting from the ground, nicknamed La Tulipe, the Fondation Pour Recherches Médicales building by Jack Vicajee Bertoli is undergoing a two...

-
Hedi Slimane pays tribute to the organic form of Jean Arp’s work Ptolémée II, in the latest itineration of the Celine Bijoux d’Artistes Proj...
-
The Sotheby’s Milan charity auction in aid of UNICEF takes place tomorrow, including 15 designs from the "Design to Move; 40 Creations ...
-
Mareterra, a Monaco project boasting contributions by Renzo Piano, Norman Foster, Stefano Boeri and Tadao Ando, is set to become a new neigh...

Niciun comentariu:
Trimiteți un comentariu