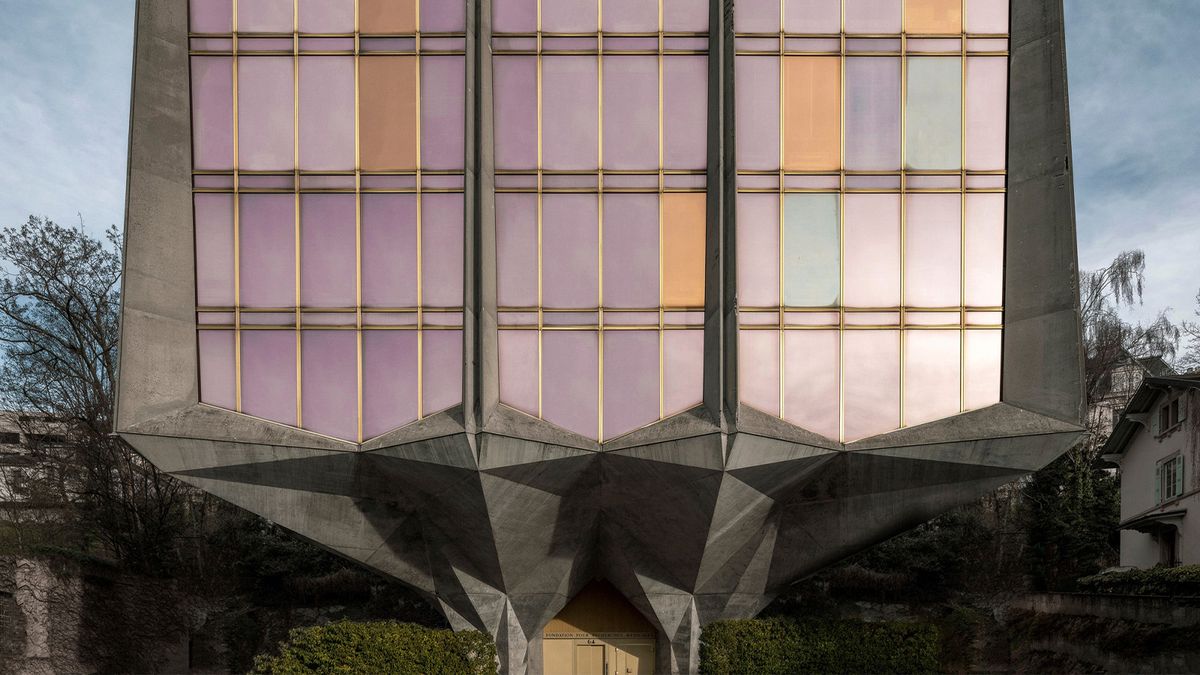The right dose of visual tension between the natural and the human-made can breed harmonious results, as this pool house and garden scheme in the depths of Surrey’s countryside demonstrates. A collaboration between London-based architecture practice Surman Weston and local garden architecture and landscape specialist Matthew Childs Design, it includes a finely crafted building and pool platform set in an expansive ‘wild’ landscape that perfectly contrasts with the sharply lined pavilion. The lush greenery extends to the edges of the Surrey garden site, which includes a main private residence that, funnily enough, was once the pool house of a nearby mansion.
It all started when Childs was approached to work on the environment around the main house back in 2019. He invited Tom Surman and Percy Weston to create the pool structure – the two studios had crossed paths before as Surman Weston had designed Childs’ Reigate studio a few years back. The team, which included project architect Hilton Murrell, knew from the start that they wanted to have a unified approach for the overall design, developing architecture and landscape hand in hand, on equal footing. ‘We wanted a really integrated scheme,’ Childs says.
Naturalistic Surrey garden and geometric pool house
The rectangular swimming pool intersects the concrete terrace, whose circular shape is mirrored by the nearby firepit seating area
Yet equal does not mean the same. ‘The landscape has a sort of ruggedness and a wilder feel to it,’ says Surman. ‘We liked the idea of adding a more geometric, bolder centre point to contrast with the landscape – they would enhance each other.’ The architects cite as references Palm Springs’ Frey House II, for its metal roof and austere architecture set against a dramatic natural landscape, and KGDVS’ Solo House in Spain, for its geometries and openness. Meanwhile, Childs drew inspiration from the work of landscape architect Thomas Church, and Frank Lloyd Wright’s iconic Fallingwater. ‘In particular, how contemporary architecture and natural landscape can work in harmony, be given dynamism by moving water and softened with plants,’ Childs explains.
Their joint, general principles decided, the team got to work, with garden design and architecture developing independently but in dialogue with each other. The landscaping (constructed by Belderbos Landscapes) borrows elements from the architecture and vice versa. For instance, rounded outdoor seating echoes the shape of the pool house.
The pool house architecture appears simple – a Douglas fir timber construction, topped by a light corrugated aluminium roof, and sat on top of a concrete base, which holds the water and transforms into a hardwearing, textured and anti-slip floor inside. The interior contains a main open-plan space for seating around a wood-burning stove, as well as a separate bathroom. Everything is finely crafted (the structure was prefabricated and swiftly assembled on site, featuring bespoke kitchen and cabinetry) and there’s an overarching sense of lightness about the design. ‘We designed it like an outdoor room,’ says Surman. ‘I imagined that the sliding doors would always be open, but equally, in the winter, you can close it off and it’s just big enough to have the fire on and be cosy.’
Built on the site of an existing 1.5m-high retaining wall, the new curved pool house straddles the level change and cantilevers over the woodland
Westmorland stone found on site and traces of abandoned water features from the garden’s past lives inspired Childs to create a naturalistic landscape of water and rock. The intention was to make it all look as though it had always been there. ‘Matt came up with this wild scheme that had lots of water, reintroducing waterfalls, cascading into a bigger and then smaller pond that then becomes the concrete disc of the pool and pool house,’ explains Surman. ‘He’s managed to keep an idea of the wilderness that was there before, but he’s injected routes, areas for sitting, a firepit and more.’
The result is perfectly poised and carefully planned but not overly manicured. New mature trees help create the sense that this richly wooded landscape has always been there, while also concealing the pool house from the main home, fostering a sense of discovery.
Meanwhile, the sides of the concrete disc that holds the pool house structure cantilever out, extending into the surrounding greenery. ‘Cantilevering over the bank makes you feel like almost all of the landscape around the home is part of the garden,’ says Childs, pointing out this is a technique that has often been used in historical landscape design. ‘In a similar style, we are “borrowing” the views and making them part of our project.’ §
http://dlvr.it/SJrK4C
Abonați-vă la:
Postare comentarii (Atom)
Step inside La Tulipe, a flower-shaped brutalist beauty by Jack Vicajee Bertoli in Geneva
Sprouting from the ground, nicknamed La Tulipe, the Fondation Pour Recherches Médicales building by Jack Vicajee Bertoli is undergoing a two...

-
Guy Bolongaro’s photography approach has an infectious and palpable energy on set. Our recent April 2022 issue shoot was no different, with ...
-
The Sotheby’s Milan charity auction in aid of UNICEF takes place tomorrow, including 15 designs from the "Design to Move; 40 Creations ...
-
Hedi Slimane pays tribute to the organic form of Jean Arp’s work Ptolémée II, in the latest itineration of the Celine Bijoux d’Artistes Proj...

Niciun comentariu:
Trimiteți un comentariu