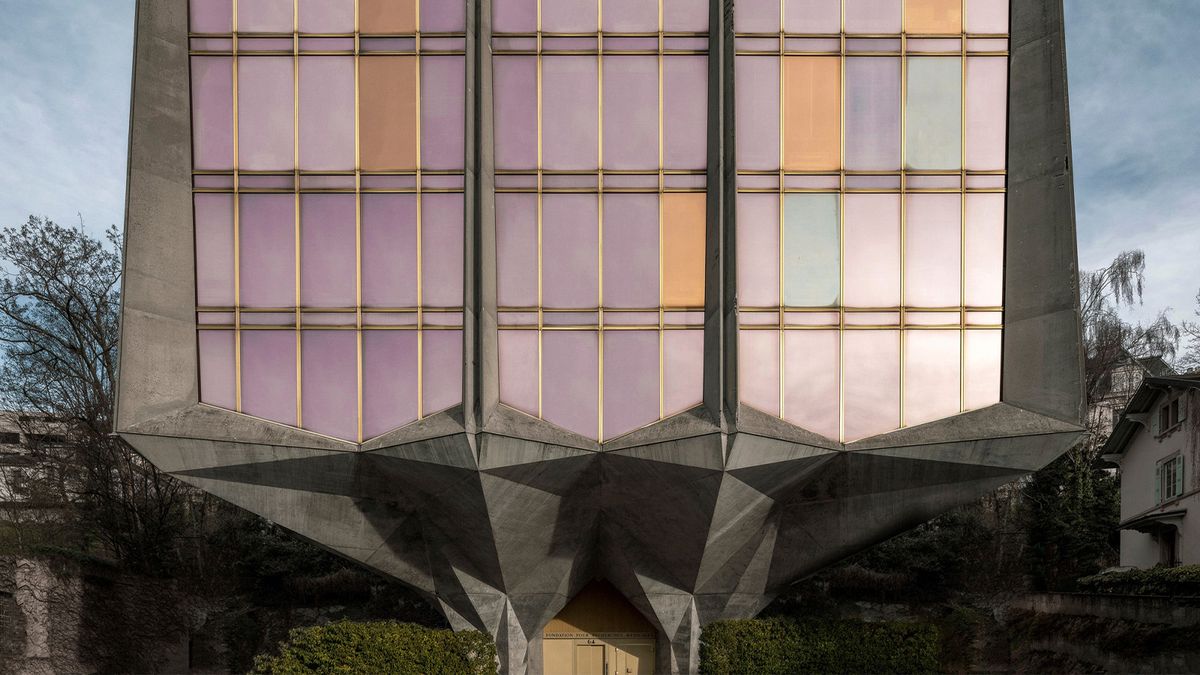Oliver Leech Architects has created a substantial overhaul of an inter-war house in Epsom, Surrey, transforming one of the UK’s most widespread housing typologies into a contemporary space that’s rich in detail and craft. The south London-based studio managed to negotiate strict planning conditions in order to successfully add a new rear extension, as well as integrate an existing garage into the main ground floor living space of this new project – Hipped House.
Hipped House extension and redesign in Surrey
The new kitchen opens up to the garden, with a polished concrete floor throughout
Upstairs, the house contains a master bedroom and bathroom suite overlooking the rear garden. Here, you’ll find high, vaulted ceilings and seamlessly integrated storage. A new oak floor is paired with a highly crafted oak staircase, which maximises the sense of space on the ground floor.
Outside, Siberian larch cladding at ground-floor level is paired with dark grey Danish clay tiles on the upper floor, setting the structure apart from the conventional.
The generous ceiling in the new master bedroom, along with bespoke cabinetry
Although the restrictions stated that only existing materials could be used on the new volumes, the choice of timber, tiles, and render was carefully considered to make a strong, contemporary statement that stands out from its neighbours.
The tiles, from Danish manufacturer Petersen, were handcrafted, and carefully hung to conceal a hidden gutter. The big dormer window overlooking the garden in the master bedroom has a chamfered timber panelled reveal, creating a decisively different rear façade that combines geometric rigour with natural materials.
The kitchen features porcelain and wooden work surfaces, with a clear glass support on the island unit
The new kitchen is expansive, with a dining area and a physical connection to the rear garden and a new outside space. These spaces are unified by polished concrete floors that extend out to the sunken courtyard.
A set of cast concrete plinths rises up to join this part of the garden with the rear lawn. The intersection of these two spaces is signalled by the poured concrete at floor level, with shuttering patterns made from the same timbers used for the cladding.
The sculptural concrete steps leading up from the sunken rear courtyard
The new plan provides a substantial increase in floor area, transforming the flow of the house and creating an entrance sequence that steps down from the front hall to the kitchen, living space and garden beyond.
Sliding doors connect inside with outside in the summer, while floor-to-ceiling linen curtains create a gauzy privacy screen when needed. Internal sliding doors can be used to close off the dining room and create a more formal interior.
Hidden sliding doors allow the dining room to be screened off from the open-plan kitchen and living space
Throughout the home extension project, materials have been used sparingly and cohesively, creating solid blocks of texture that expand the perception of the space.
‘The choice of the external materials was our biggest design challenge,’ says Leech, who set up his studio in 2016. ‘We spoke to every tile company in England to find something bespoke. The Hipped House is one of the first projects in the UK to use Petersen’s lovely handmade tiles, which add to the sense of calm that exudes throughout the interiors.’
A view through to the internal courtyard
The alignment of the house allowed the architects to create what they describe as “small moments of joy”, particularly in the downstairs internal courtyard, which contains a solitary acer tree, and also in the skylight in the new master bedroom, perfectly placed to catch the morning sun. §
The master bedroom
The architects designed a new oak staircase for the project
http://dlvr.it/SKM4HH
Abonați-vă la:
Postare comentarii (Atom)
Step inside La Tulipe, a flower-shaped brutalist beauty by Jack Vicajee Bertoli in Geneva
Sprouting from the ground, nicknamed La Tulipe, the Fondation Pour Recherches Médicales building by Jack Vicajee Bertoli is undergoing a two...

-
Guy Bolongaro’s photography approach has an infectious and palpable energy on set. Our recent April 2022 issue shoot was no different, with ...
-
Hedi Slimane pays tribute to the organic form of Jean Arp’s work Ptolémée II, in the latest itineration of the Celine Bijoux d’Artistes Proj...
-
The Sotheby’s Milan charity auction in aid of UNICEF takes place tomorrow, including 15 designs from the "Design to Move; 40 Creations ...

Niciun comentariu:
Trimiteți un comentariu